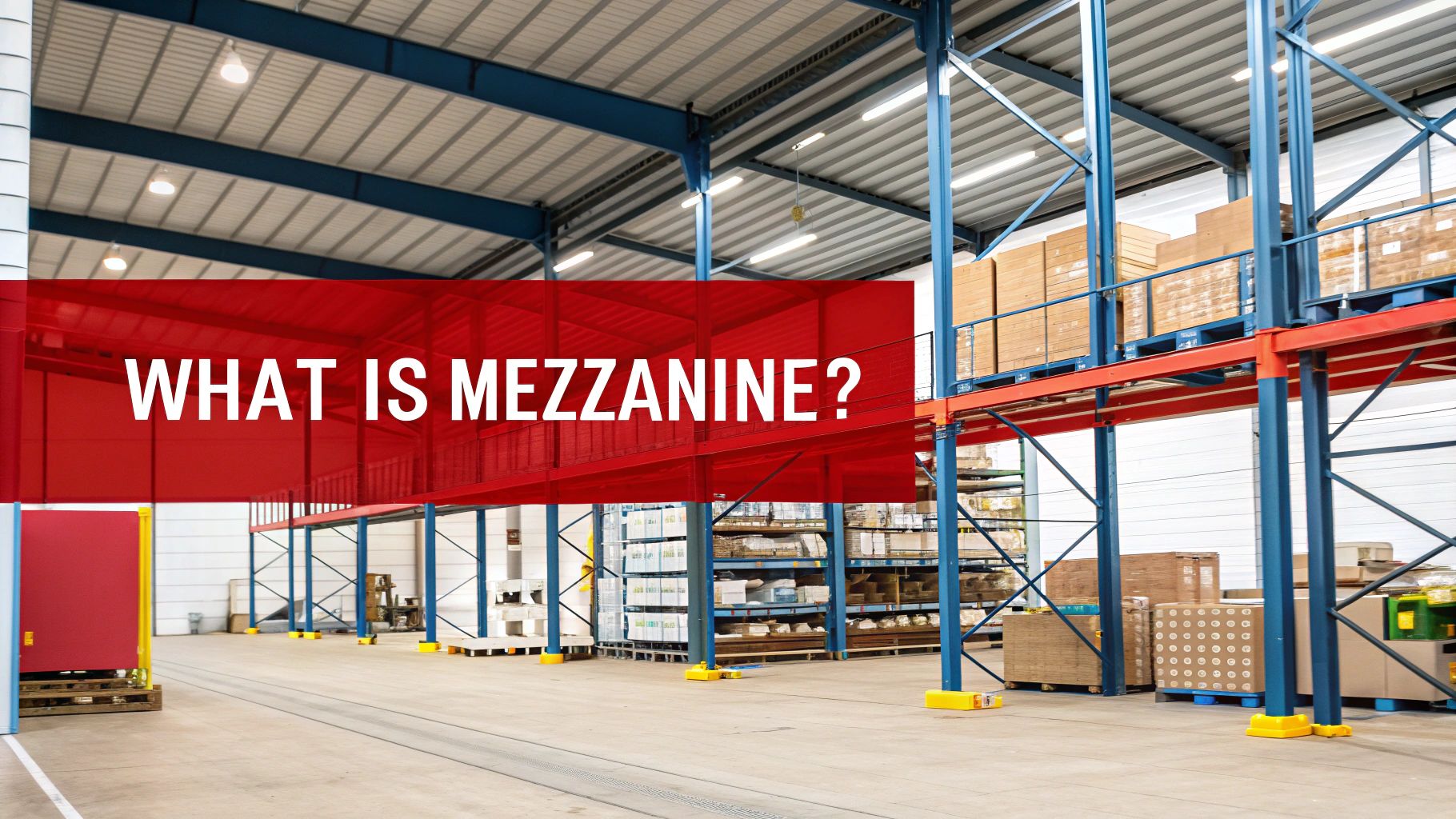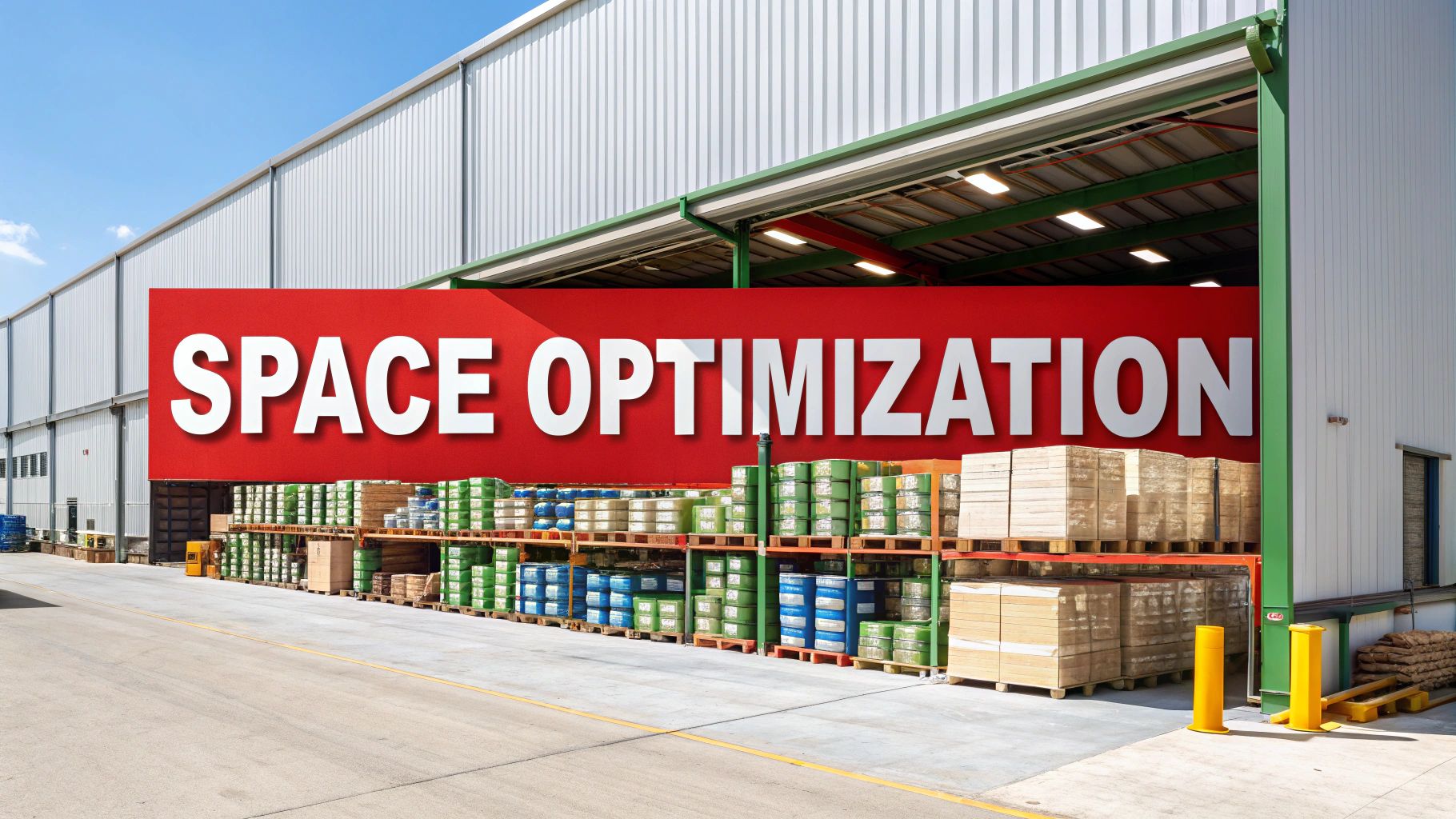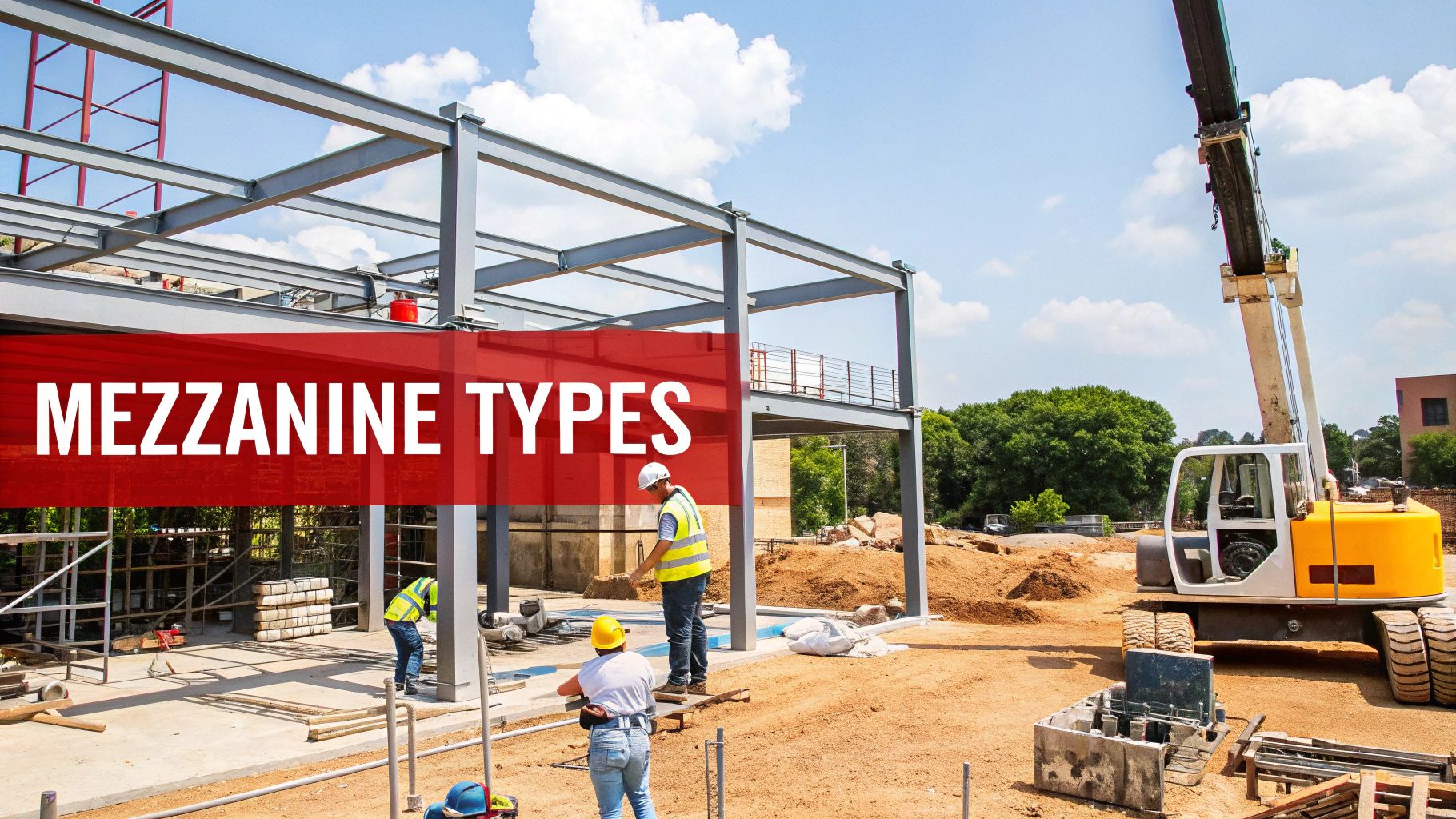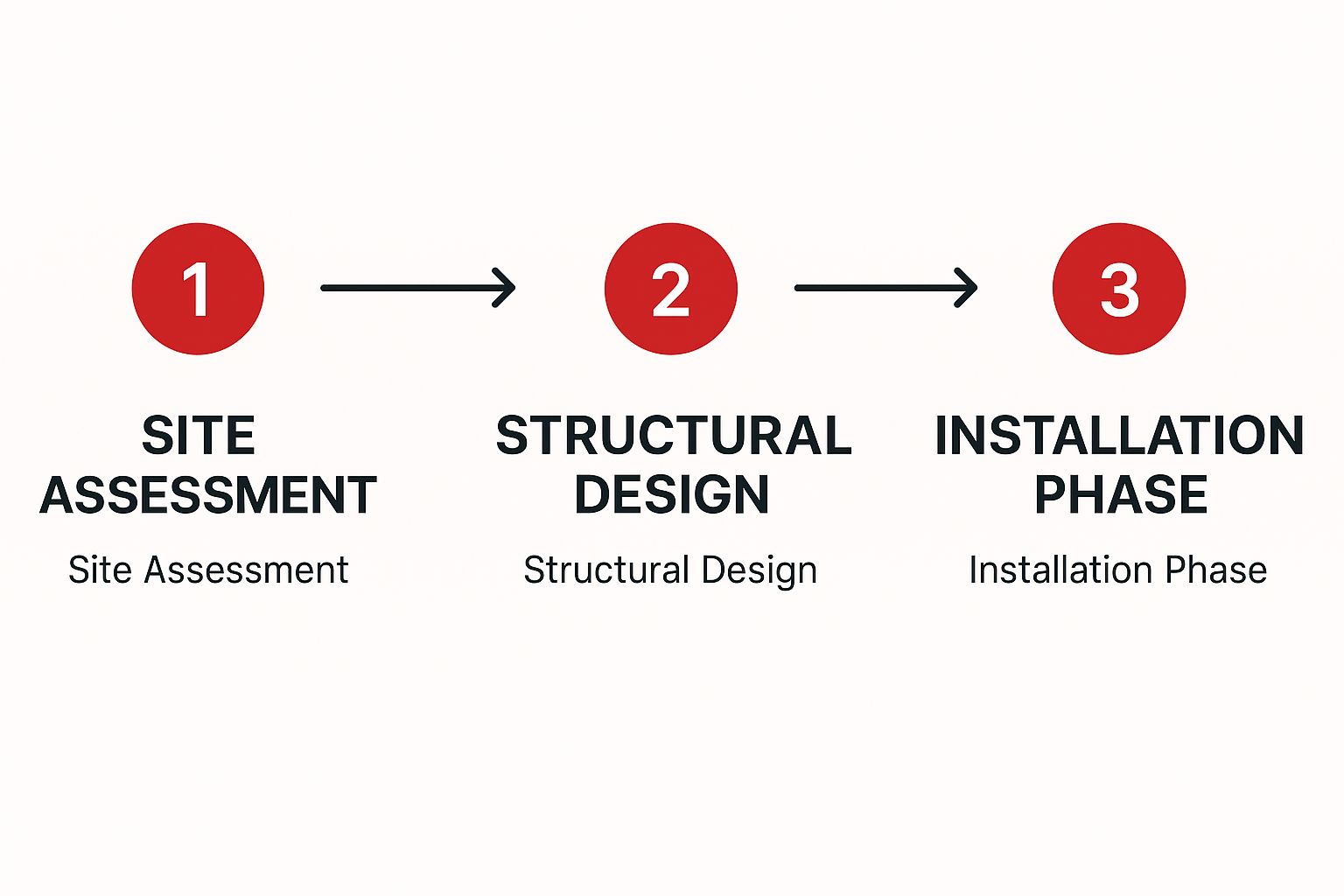Picture your warehouse with its high ceilings. All that open air above your head? That's wasted space. A mezzanine floor is a smart, affordable way to turn that vertical space into a brand new, usable level. Think of it as adding a loft inside your facility, instantly giving you more room for storage, offices, or operations—all without the massive cost and hassle of moving or major construction.
So, what exactly is a mezzanine floor? Put simply, it’s an intermediate level built between the main ground floor and the ceiling. Unlike a full second storey that covers the entire building footprint, a mezzanine usually only takes up a portion of the floor area below. This clever design keeps the space feeling open while still adding valuable square metres.
The best part is that this structure is completely independent of your main building. It stands on its own sturdy steel columns and beams, meaning it doesn’t add any stress to your building’s existing frame. This freestanding design is what makes it such a flexible and practical solution for growing Aussie businesses.

A mezzanine might look complex, but it really comes down to a few key parts working together to create a strong, safe platform. Getting to know these components helps make sense of how it all comes together.
This combination of parts creates a seriously robust, engineered system built for safety and long-term durability. Here in Australia, mezzanine floors are a go-to strategy for squeezing every bit of value out of warehouses and factories. Taking advantage of high ceilings lets businesses boost their usable floor area without the eye-watering costs of building an extension.
At the end of the day, a mezzanine floor offers a practical fix for a very common business problem: running out of room. Instead of the costly and disruptive process of finding a bigger facility and moving, a mezzanine lets you grow right where you are.
It’s a solution that delivers immediate relief for operational bottlenecks, whether that’s a crowded storeroom or a desperate need for more office space. For anyone looking to make the most of every square metre, exploring other effective storage solutions for small spaces can also uncover more great ideas for staying organised.
So, beyond just "making more space," what will a mezzanine floor actually do for your business? The real advantages hit your bottom line, improve how your team operates, and get you ready for the future. A mezzanine isn't just an extra level; it's a strategic investment in efficiency and growth.
The most obvious win is the cost saving. Just think about the alternative when you run out of room: relocating. You’re suddenly looking at huge costs for a new bond, higher rent, movers, operational downtime, and updating your address on everything. A mezzanine installation is a fraction of that cost, often saving businesses tens or even hundreds of thousands of dollars.
By building up instead of out, you unlock the true value of the rent you're already paying. It’s a much smarter financial move that avoids the massive headache of a full-scale move.
One of the best things about a mezzanine floor is its incredible versatility. It’s essentially a blank canvas you can tailor to solve almost any operational bottleneck you're facing. You're not just adding storage; you're adding a purpose-built, functional new area.
Here are a few practical examples of how businesses put this new space to work:
With a high-quality Super Rack mezzanine, you get a custom-designed solution that fits your exact needs. Our expert team makes sure you get a space perfectly suited to its new job, backed by our nationwide service and fast delivery.
A cluttered, disorganised workspace is an inefficient one. A mezzanine helps you create logical zones, which streamlines your entire workflow from start to finish. By moving certain functions upstairs, you can dramatically cut down on congestion on the ground floor.
This separation means forklifts and staff have clearer, safer paths to move around. It also lets you group related tasks together, reducing the time your team spends walking back and forth hunting for tools or stock. The result is a more organised, productive, and safer work environment for everyone.
By optimising the layout of your facility, a mezzanine can directly lead to faster order fulfilment, reduced operational errors, and a significant boost in overall productivity. It turns a chaotic space into a well-oiled machine.
Opting for a mezzanine is also a powerful move toward sustainability. The Australian construction industry is a major contributor to the nation's carbon emissions, responsible for around 18.1% of the total. By making the most of your current building's volume, you avoid the need for new construction entirely, which drastically shrinks your environmental footprint.
This approach minimises the demand for new, carbon-intensive materials like concrete and steel, helping to lower greenhouse gas emissions.
Looking beyond immediate space solutions, a mezzanine floor can also set you up for future growth. To prepare for significant upgrades down the track, it’s wise to explore options like business expansion loans that can help fund your next big step. Investing in your current space with a Super Rack mezzanine—known for its superior quality and competitive pricing—is a smart, sustainable, and forward-thinking decision for any Australian business.
When you start looking into mezzanine floors, you’ll quickly realise they’re not a one-size-fits-all solution. Picking the right type is critical and comes down to your specific needs—what you plan to store, how much weight it needs to support, and how it will fit into your daily workflow. Get this choice right, and your investment will pay dividends for years to come.
Not all mezzanines are created equal, so understanding the main options is your first step. The most common designs are structural steel, rack-supported, and freestanding systems. Each has unique strengths and is built for different jobs, from heavy-duty industrial work to lighter storage expansion.

For most warehouses and industrial settings in Australia, a structural steel mezzanine is the undisputed champion. Think of it as the heavyweight of the mezzanine world. Built with strong steel columns and beams, these structures are engineered to handle serious loads, making them perfect for storing heavy machinery, palletised goods, or even hosting entire production lines.
Their biggest advantage is superior strength and durability. Because they are completely independent, they don't rely on your building’s existing structure for support. This gives you incredible flexibility in where you put it and how you design it.
Practical uses for a structural steel mezzanine include:
At Super Rack, we specialise in high-quality structural steel mezzanines. Our competitive pricing and expert advice ensure you get a premium, long-lasting solution, installed quickly and safely by our nationwide service teams.
A rack-supported mezzanine is a clever and cost-effective design that uses your existing pallet racking as its foundation. In this setup, the upright frames of the racking system do the heavy lifting, supporting the new mezzanine level to create a seamless, two-in-one storage system. It's a fantastic way to add a walkway or floor area directly above your current storage bays.
This option is ideal for businesses needing to expand their order-picking zones or add light-duty storage without putting up a whole new structure. For example, an e-commerce warehouse could use one to create a dedicated packing and dispatch area right above the product aisles, making the whole workflow much more efficient. The only catch is that its design is tied to your racking layout, which can limit your flexibility if you need wide, open floor space.
A key advantage of rack-supported systems is their efficient use of space. By building directly on top of your racking, you effectively double your storage footprint without consuming any additional ground-floor area.
It's also important to understand the difference between freestanding and building-supported structures. As we’ve covered, a freestanding mezzanine—like a structural steel system—stands on its own columns. It’s a self-contained unit you can place almost anywhere. And because it’s demountable, you can even pack it up and take it with you if you move premises.
On the other hand, a building-supported mezzanine ties directly into your building’s structure, like its walls or main support columns. While this can work in some new-build scenarios, it’s a far more permanent and structurally complex job. For most businesses, the flexibility and simpler installation of a freestanding system make much more practical sense.
Ultimately, whether you need a rock-solid platform for heavy gear or a smart system that works with your current setup, there's a mezzanine floor designed for the job. While these mezzanines are great for general storage, some items need a more specialised approach. For instance, businesses storing long or awkward goods like timber or pipes should explore options like our purpose-built cantilever warehouse racking.
Installing a mezzanine floor is an exciting step, but it’s not just about design and materials. It's also about making sure your new structure is completely safe and legal.
Navigating the rules can feel a bit daunting, but getting it right from the start is non-negotiable. This isn’t just about ticking boxes—it’s about protecting your team, your stock, and your business. Understanding your obligations ensures the project runs smoothly and gives you a structure that’s built to last.

In Australia, any significant structural addition, which definitely includes a mezzanine floor, needs to follow the Building Code of Australia (BCA). Think of the BCA as the national rulebook for building safely, setting the minimum standards for things like structural integrity, health, and safety.
Whether you need to get formal approval from your local council usually comes down to the size and complexity of your mezzanine. A small, simple storage platform might not need the same level of approval as a huge multi-level structure designed for office space. The best approach? Assume you'll need approval and chat with your local council early on.
An engineer’s certification is a critical part of this process. This document, signed off by a qualified structural engineer, is your proof that the mezzanine’s design is sound, safe, and meets all relevant Australian Standards. Without it, you’re risking more than just council fines; you’re risking serious safety hazards.
Putting the official paperwork aside, there are several practical safety features that are mandatory for any mezzanine floor. These aren’t just nice-to-haves; they are essentials for creating a safe working environment.
Here are the core safety elements you must get right:
Trying to tick all these compliance boxes on your own is a huge risk. The regulations are complex, and one small oversight can lead to big problems, from expensive rework to, worst-case scenario, serious accidents.
This is where working with a trusted expert like Super Rack really pays off.
Our team has years of hands-on experience designing and installing mezzanines that meet every Australian Standard. We're with you from day one, providing expert advice to make sure your design is not just efficient but fully compliant. A Super Rack mezzanine isn’t just more floor space; it’s a safe, certified, and valuable asset for your business's future.
Turning empty overhead space into a brand-new, functional floor might sound like a massive undertaking. In reality, when you bring in the experts, it's a surprisingly smooth process. Getting a handle on the step-by-step timeline takes the mystery out of the project, showing you exactly how a mezzanine can be installed with minimal fuss and disruption to your daily operations.
This infographic breaks down the typical workflow, from the first chat right through to the final bolt being tightened.

It's all about a structured approach. This ensures every detail is ticked off, leading to a build that’s seamless and successful.
Every project kicks off with a simple conversation. An expert from a supplier like Super Rack will come out to your site to get a proper understanding of what you need. This isn't just a quick look around; it's a deep dive into your space, your operational goals, and your budget.
During this visit, the team gets down to the specifics. They’ll measure the available height and floor area, check the condition of your concrete slab, and pinpoint any potential obstacles like existing machinery or building columns. This hands-on approach is critical for gathering the precise info needed to design a mezzanine that fits perfectly and performs flawlessly.
Once the on-site assessment is complete, the project moves to the design stage. This is where your ideas start to become a reality on paper. Using the data they’ve collected, engineers will create a custom design that meets your specific load requirements and complies with all Australian Standards.
You’ll get a set of detailed drawings to review, showing the proposed layout, where columns will be placed, the location of staircases, and any extras you've asked for, like pallet safety gates. Think of this as a collaborative step—it’s your chance to review the plans and tweak the design until it’s perfect for your needs.
With the design signed off, the components are manufactured. All the steel parts—columns, beams, and joists—are precision-cut and made off-site. This is a massive plus, as it means the disruption at your facility is kept to an absolute minimum.
When the components are ready, the professional installation crew arrives. Because everything is pre-fabricated, the on-site assembly is quick, clean, and efficient. The team works methodically to erect the structure, secure the decking, and install handrails and stairs. Super Rack’s streamlined process, featuring fast nationwide delivery and expert installers, is built to get your new floor ready for action as quickly as possible. To see how our teams handle large-scale projects, you can learn more about our professional warehouse racking installation services.
So, how long does it all take? Mezzanine floor installation timelines in Australian warehouses really depend on the project's complexity and size. Smaller projects under 200 square metres can often be completed in just 7 to 10 days. For larger, more complex floors over 1,000 square metres, you might be looking at a timeline of 4 to 6 weeks.
So, you're thinking about a mezzanine floor. It's a smart move. But the big question is always the same: what's it going to cost?
While there's no single price tag, we can give you a solid starting point. In Australia, a high-quality structural steel mezzanine typically costs from $350 to over $700 per square metre (AUD). Think of this as a ballpark figure. Your final quote depends entirely on your project's specific needs, because this isn't an off-the-shelf product—it's a custom-built structure designed just for you.
Several things influence the final price of a mezzanine floor. Each one affects the amount of steel required, the engineering complexity, and the labour involved.
It’s easy to focus on the initial outlay, but it's crucial to see a mezzanine floor for what it really is: a strategic investment in your business. You’re unlocking the full potential of the vertical space you already pay rent for, creating valuable, productive real estate for a fraction of what it would cost to move or build an extension.
The return on investment is huge. You get a massive boost in storage capacity, smoother operational workflow, and the freedom to grow your business without the headache and expense of relocating. It's a calculated move that pays for itself over time.
At Super Rack, our goal is to make this powerful investment accessible. We balance superior quality materials with highly competitive pricing to give you outstanding value. Our team is here to offer practical advice, helping you design a solution that works for your budget. With fast, nationwide delivery and installation, you'll start seeing that return on investment in no time.
Thinking about a big upgrade like a mezzanine floor? It's normal to have a few questions. Getting clear, simple answers is the best way to feel confident about your decision.
We've pulled together the most common queries we get from Australian businesses just like yours to help you get started.
This is the big one, and the short answer is: it depends. Whether you need council approval often comes down to the size of the mezzanine, what you plan to use it for, and your local council's specific rules.
A smaller, freestanding platform used just for light storage might not need formal approval. But larger structures, especially if they’re for office space or will have staff working up there regularly, will almost certainly need a green light from council. The smartest move is to partner with an experienced supplier like Super Rack. We can give you the right advice from day one and help you navigate the compliance side of things.
There's no single "typical" load rating – it’s always engineered specifically for your needs. You wouldn't use the same structure for storing cardboard boxes as you would for heavy machinery.
As a general guide, a floor for light goods storage often has a rating of 3 kPa, which is 300 kilograms per square metre. If you’re planning to build an office, store heavier items, or run light equipment, you'll be looking at 5 kPa (500 kg/m²) or more. This is all worked out during the design phase to make sure your new floor is 100% safe and ready for work.
Yes, absolutely. This is one of the best things about a structural steel mezzanine. Because it’s a demountable structure, it’s not a permanent part of your building.
This means it can be professionally taken down and moved to a new facility if you relocate. You can even reconfigure it in your current warehouse if your operational needs change down the track. It’s a flexible asset that grows with your business.
Ready to unlock the hidden potential in your facility with a high-quality, custom-designed mezzanine floor? The team at Super Rack offers top-notch solutions, competitive pricing, fast nationwide delivery, and the expert advice you need to get your project done right.
Contact us today for a free consultation and quote at Super Rack.
4000 to 4182
4186 to 4207
4300 to 4305
3000 To 3096
3098 To 3112
3114 To 3138
3140 To 3157
3161 To 3198
3200 To 3207
Let's connect