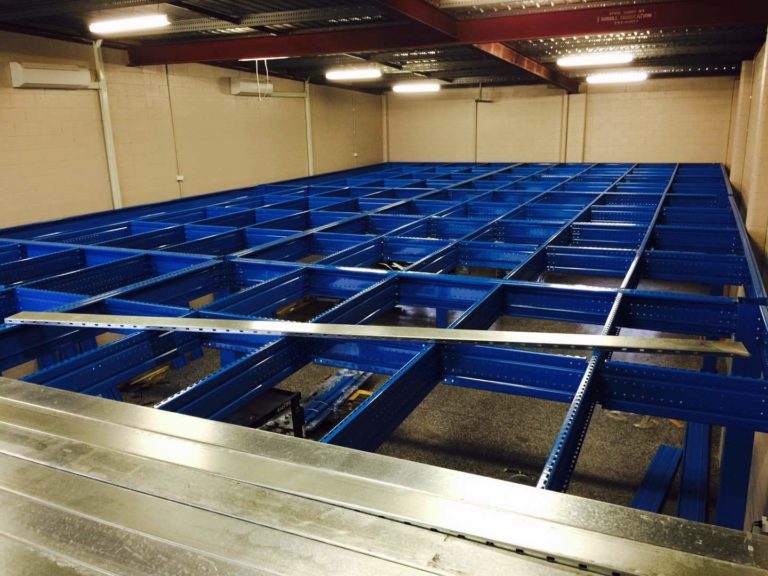

There are a lot of factors to be considered before installing a mezzanine in your building. The main thing to be considered is what application it will be used for. Identifying the application is essential because your mezzanine structure will depend on whether it will be used as an office, catwalk, storage, or equipment platform. Discussed below is a brief description of what to consider.
The mezzanine to be installed will be designed based on the load requirements. The load requirements will be determined when the purpose is known. Mezzanines for equipment platforms would require a strong base and rigid flooring surface to support the high load requirements. On the other hand, if a mezzanine is intended for a catwalk, then it is reasonable to choose lightweight materials to design the structure. Knowing the application for the mezzanine to be installed will help design the layout based on the available space you have.
It is also important to strategize on the optimal utilization of the installed mezzanine. This additional part of the building should improve overall production efficiency, not serve as an obstruction. Knowing your goal in installing a mezzanine will help you deliberate on what type of mezzanine you will install.
The load capacity of a mezzanine floor is measured in KiloNewton/square meter. The purpose of the mezzanine will dictate the required load capacity. Office spaces will require lower load requirements and will range within 3.5KN/m2. Light storage will need 4.8KN/m2. Medium storage will need 7.2 KN/m2. Heavy storage (including light equipment) will require 9.6 KN/m2.
Typical building slabs supporting 25000lbs are six to eight inches thick. Before determining the type of the mezzanine to be installed, the soil composition wherein the building stands should be examined and analyzed if it is feasible and safe to install in it. The slab capacity will guide the selection of the types of columns, footings, and base necessary to support the mezzanine.
The Occupational Safety and Health Administration (OSHA) requires a seven feet distance from the floor to ceiling to provide adequate clearance for a person. Extra space and necessary clearance is an essential deciding factor in designing a mezzanine.
Installing stairs and handrails also vary depending on the purpose of the mezzanine. If the mezzanine is part of the production line, then it is vital to design a handrail that will properly secure the employees’ safety. The types of stairways are required to be designed in accordance with specifications in the International building code. Usually, in the building code, the main requirement for a stairway is that it should be made with anti-skid materials.
The most common materials used for mezzanine surfaces are diamond plates, concrete, steel & gratings, and many more. Diamond plates are the most commonly used and the most durable of the flooring surfaces that can carry heavy loads. Concrete is a permanent solution that can take high loads, and it is excellent in reducing noise. Steel and gratings are nice materials that have excellent strength and have moisture-resistant properties.
All mezzanine installations are required to abide by the standards set by the International Building Code, AISC ASTM, OSHA.
Brisbane Office
34 Kelliher Road, Darra, QLD 4076
P: 07 3375 9688
Melbourne Office
1B/20 Prestige Place, Truganina, VIC 3029
P: 03 9315 2753

Copyright © 1992 – 2023 Super Rack | Terms & Conditions | Privacy Policy | Return Policy
